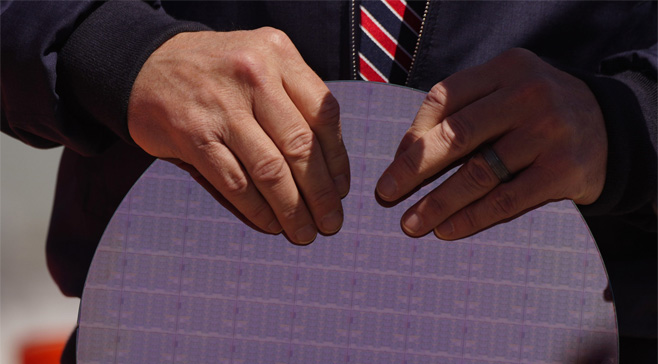 Photo: Curtis Paul ~ WJR
Photo: Curtis Paul ~ WJR
DETROIT, June 3, 2024 ~ After standing vacant on the Detroit skyline for 36 years, Michigan Central Station is set to do what many thought would never be possible – it will reopen.
Over a six-year period, 3,100 construction workers, along with the teams at Ford Land, Ford Engineering, and Quinn Evans Architecture, have lovingly transformed this one time symbol of Detroit’s demise into a beacon that has embodied the city’s indomitable spirit.
Recently, the team at 760 WJR was given a preview tour of the historic depot, with a look at many of the completed main floor rooms, as well as the work that continues.
Scroll down for your first look at the inside of this revitalized architectural marvel, plus be sure to look below the gallery for before and after pictures with more info on the featured spaces.
PHOTOS:
INTERIOR SPACES:

Area One ~ The East Entrance: In it’s heyday, streetcar service from Downtown Detroit brought upwards of 4,000 travelers to this entrance every day. The hall leads to what were the main ticketing windows, which are crowned by the station’s clock. Also in this hallway are retail spaces, which back then offered services and sundries, as well as the main elevator bays, which provide access to the office tower. Photos: Stephen McGee ~ Michigan Central

Area Two: The Waiting Room: This grand space, lined with Mankato stone, marble and terrazzo flooring, and a Guastavino tiled ceiling, is where passengers sat on built-in benches awaiting their trains.
If you look closely, the terrazzo fills in where the benches were once built in. Adjacent to these spots are noticeable warn indents where people patiently (or impatiently) dangled and placed their feet.
Also of note are the majestic windows that were originally designed to be cranked open to cool the building. This intricate mechanism was painstakingly duplicated from filigree remnants that were copied and recreated by 3D printers at the Ford Manufacturing Lab.
Another dazzling aspect are the exquisite lighting fixtures, all of which were missing when renovations began. The lights installed today are recreated through photos, drawings, and original documentation, with modern LED programable technology concealed inside.
Missing items also included the pediments (carved gables above the doors), which were recreated through 3D scans of ones found in Maine that are though to be identical to the originals. Photos: Stephen McGee ~ Michigan Central

Area Three ~ The Men’s Tea Room: This stately wood-paneled room features vaulted ceilings and dramatic windows. The space was reserved for affluent male passengers to relax, read newspapers, and enjoy refreshments. It is planned to be used as a private event space, which will eventually be available for rentals. Photos: Curtis Paul ~ WJR

Area Four ~ Service Corridor: Used by the station’s staff to service both the Men’s Tea Room and the adjacent restaurant, this space featured dumb waiters that brought food up from the basement kitchen. The corridor also features an original staircase, preserved much as it was, which gave access to a second-floor employee dining room. Photo: Curtis Paul ~ WJR

Area Five ~ The Restaurant: One of the main floor’s least developed spaces, this room originally served as the station’s dining hall. With zoning negotiations with the city ongoing, Michigan Central hopes to offer hospitality in this space, providing a signature dining destination. Through the windows can be seen the old Carriage House, which is still under renovation. This entryway originally welcomed guests who arrived at the station by carriage as opposed to arriving by trolley. Photos: Charlotte Smith / Stephen McGee ~ Michigan Central

Area Six ~ The Atrium: This grand space, which originally led to the track tunnels, will soon connect to the planned greenspace on the south side of the building. The dramatic glass ceiling has been completely restored, offering a breathtaking view of the office tower above. The floor, which was badly damaged due to exposure to the elements, has been replaced by a terrazzo floor that features heating elements underneath. These elements will help ensure comfort within the glass-roofed space throughout the cooler months. Photo: Curtis Paul ~ WJR

Area Seven ~ Exit Hallway: Of note in this space is the graffiti mural, which has been left unchanged to allow for representation of the culture that occupied the building while it stood vacant. Photo: Curtis Paul ~ WJR
760 WJR TOP STORIES:

























